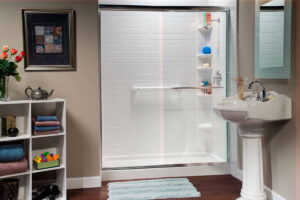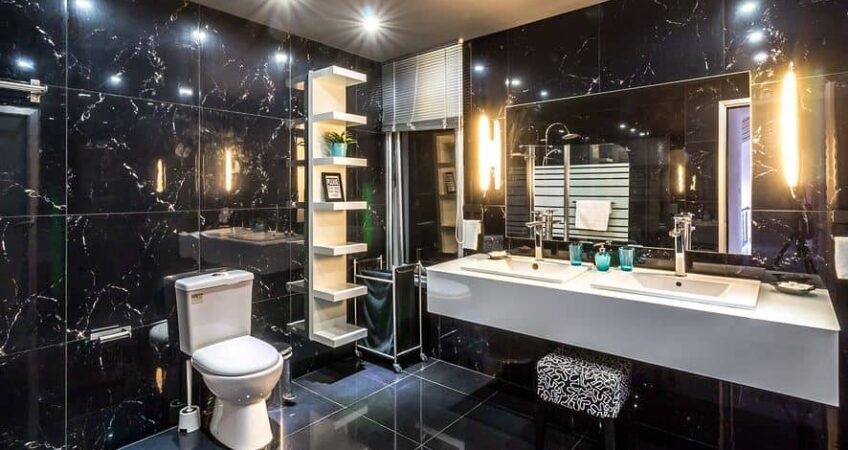If you are building your home from scratch, you may be wondering what type of bathroom to put in as a guest bath. If you have children that will be sharing the bath, one creative and really fun idea is to add in a Jack and Jill bathroom. If you are not sure what this type of bathroom is or why it might be a good choice, keep reading as providers of Orange County, CA bathroom remodel share what you need to know.
What is a Jack and Jill Bathroom?
A Jack and Jill bathroom is a bathroom that is in between two bedrooms of a home. It is perfect for siblings who will need to share the bathroom space. The bathroom is located in the middle and on each end there is a door that leads into each of the bedrooms so that each sibling would have separate access. Many of these bathrooms will also have a third door in the front of the space that leads to a hallway. This door makes it easy for guests to access.
Benefits of a Jack and Jill Bathroom
There are many reasons families may choose this style of bathroom. Some of the most common reasons include:
- Convenience – Since each child has a private door to the bathroom, they do not have to go through the hallway to get into the bathroom. Instead, they can access it right from their bedroom.
- Reduces the bathrooms you need – While it’s not as great as each sibling having their very own bathroom, it can still greatly help in maximizing the one space. Sharing this one space can reduce the need for multiple bathrooms.
- It’s shared, but Private – Even though the space is shared, it still feels private. This is because the doors will lock from both sides so that whoever is in the bathroom doesn’t have to worry about being interrupted or people walking in accidentally.
 Consideration Of Jack and Jill Bathrooms
Consideration Of Jack and Jill Bathrooms
Even though these types of spaces can save you lots of money by not having to build multiple bathrooms, there are still some things to take into account. Since this is a shared space it will need extra things such as extra storage space. It is also nice to have two vanities and sinks in the space as well.
Another thing to consider is the lighting and that each child will need to be able to turn the light on and off on their side. Therefore a three ways switch will be needed. And, if space is an issue, you could consider using pocket doors from the bedrooms as this will save a lot of space with not needing to swing open.
When you are ready to talk about your Orange County, CA bathroom remodels, give us a call. We are here to help answer your questions and help you find the best solutions for your and your family’s needs. Our staff has the training and knowledge to not only complete your project professionally but on time and on budget. Don’t wait. Call today and let’s get started.

